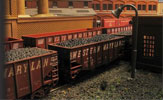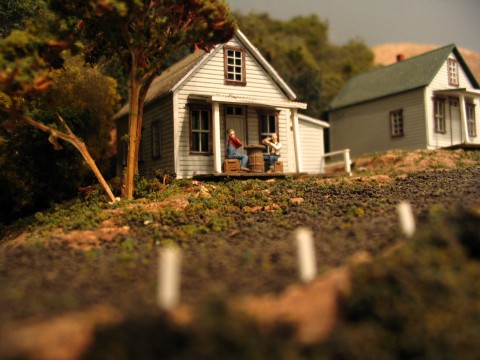
Company Store Miners' Houses Engine House
Located at the switchback of the Chaffee Branch in Garrett County, Maryland, Vindex was a typical coal mining town. The housing was built by the mining company, as was the school, the church, and the company store. The town had its own post office, and at one point in the 1940's, a relatively large population. Very little information is available about specific structures there, but an excellent series of articles in the WMRHS Blue Mountain Express provide a lot of information about the town and its relationship with the railroad and mines.
Keep watching this space for updates on progress.
My research style is, in a word, relaxed. So it's not surprising that I didn't find much in the way of photos or information about the company store that once stood at Vindex. I recall seeing a murky photo of the front steps of the place with the post office sign over the door, but that's about it.
Okay, so I won't win the Tony Koester Award for Anal Retentive Modeling. So I did what I usually do under these circumstances. I sized up the lot I had created, sketched a plan that made me happy, then dug out the X-acto knife and the box of styrene.
The store is built up off the ground on a set of piers. For my purposes, 1/8" square Evergreen strip did the trick. I painted it a dark red to resemble bricks, but didn't bother with mortar lines or any of that. When the Vindex section is installed on the layout, it will be pretty high up and pretty far back from the aisle, so this kind of detail isn't necessary for the casual viewer (or in my case, the casual modeler).
Per the prototype, the piers are crossed with beams, also strip styrene, and the building rests on top of that. I cut the piers to be about 1" long, and they are actually recessed into the foam scenery base. Gotta love foam.

The housing in Vindex is quite spartan, the typical house in the prototype was a boxy 4 square duplex with a hip roof, a front porch, and a lean-to addition on the back housing the kitchens. At some point I will be ambitious enough scratch build some of these, because there are a number of photos available of the housing along the Chaffee Branch. Until then, I have my faithful stand-ins, the Victorian Houses kit from Gloor Craft. The kit provides you enough stuff to build three full houses. These are squat little 1-1/2 story jobbies, measuring roughly 1" x 2". I left off the gingerbread trim provided in the kit, but used the lean-to additions in a couple different ways.
I also pulled out my trusty scrap box, and found enough Evergreen sheet stock to stretch the kit to 5 houses. I did this mostly by leaving the back walls blank, since they face the mountain and would never be seen, and using the extra windows in the newly "found" houses. The unintended fallout from this project was the fact that the kit only provides three out houses... Damn developers!!


Note how high the bottom of the doors are from the table surface. This makes allowance for the height of the roadbed, ballast and track.
Making the doors work was relatively easy. I had an old length of Plastruct rod, which consists of a rigid steel rod with a plastic sheathing to it. I cut two of these to length, allowing about an extra quarter inch over the actual height of the door. I centered them on the edge of each door at the hinge side, leaving about 1/8" showing at the top and bottom. I carefully trimmed the plastic sheathing away from the metal rod, which created a "pin" at the top and bottom.
Meanwhile, on the engine house, I used scrap styrene to build pockets at the top and bottom of the door way on both sides. The bottom pockets were built on the foundation, the tops inside the engine house wall. This allowed me to position the doors as shown at right, then snug the building together, positioning the hinge pins into the pockets. I built in little ears to catch the bottom edge of the wall to hold it tight to the foundation, so no glueing is necessary. I also left the roof off as a press-fit also so it can be removed to clear derailments.

I used Evergreen corrugated siding for the roof, and painted a base coat of Silver Aluminum on it, followed by mists of flat black, oxide red, and grey primer to dull it down. I used craft acrylics to dry brush rust and paint streaks down from the roof vents. A final wash of very thin black acrylic provides the stains along the eaves. I used my 80 year old garage's roof as a guide!
The vents are from the junk box, although I recognize the two on the ends as being from the ConCor/HelJan round house.


At the top of the run sits the reason for the whole Chaffee Branch. Manor Mine #3 is a good size operation, producing about 12 carloads of coal per day. There are several good photos of the tipple, and I may one day set about to build a more accurate model, but for now, the old A&G Mine #7 structures, again leftover from the Laurel Valley layout, will suffice. The three main buildings include the mine head up on the hill side, the crusher, and the tipple itself. The head and the crusher are connected by a long covered conveyor.
The main complex is scratchbuilt from Evergreen siding and strip stock, and the mine head is a modified Heljan coaling tower.

Sanding Tower Manor Mine Details
In my version of Vindex, the railroad remains the central focus, with the company houses overlooking the small engine house and switchback tracks high up on the mountain.
I've used several kit structures and some scratchbuilt items to create the feel of town, which was a typical hardscrabble village of rural Appalachia.


The Vindex Store was the center of life of the town. This structure is scratchbuilt from Evergreen styrene siding and strip stock, and detailed with various parts from my scrap box.
At left you can see the pier foundation, and some of the details of the store. The signs were generated on the home computer, and printed on Avery Label stock.
The porch railing is from an old Vollmer bridge kit, the barrels were on a sprue leftover from a kit of uncertain origin, the figures are Model Power "stout" people.
And yes, that's Ma Kettle shaking out the table cloth from the back window.

The only photo of the Vindex engine house I've ever seen was a cover shot on the BMX for the extensive article that George Fizer put together on the Chaffee Branch and its operations. It's a head on view of Shay #5, its boiler more or less filling the frame. In the background, though, you can make out the front wall with two wide doors that swung out to create one large opening. An old track chart made it clear that this was the equivalent of a 1-1/2 car garage. There were two tracks inside the house, but the switch that joined them was pretty much right outside the door.
It was difficult to see what materials the building is constructed of, but it's a safe bet that it was either wood board and batten siding, or corrugated metal of some sort. I chose my favorite material, Evergreen Board and Batten siding with the narrowest spacing available. This suits me to represent either wood or metal siding.
You can see in the photo on the left that the doors are operable. That involved some engineering, an unusual piece of material, and some patience.
I used windows from the DPM Modular Wall System kits, windows I had leftover from one project or another. The trim is simply Evergreen strip stock, and the roof is the same company's Corrugated Metal Roofing. I used Evergreen stock for the foundation as well, but did not glue the foundation to the building.
The wide engine house doors are a base of o-scale car siding cut at a 45 deg. angle, with cross bracing and frame made of strips of Evergreen styrene. I tell you, if you pick up a little bit of this stuff at the hobby store each time you visit, you'll be able to build just about anything!

The doors are shown nested in the bottom pockets on either side of the door frame. Note the reinforcements in the corners of the foundation. Not only do these help hold the building square, it also provides a cleat that will be buried in ballast and glue, anchoring the foundation, but not the building, to the scenery.

Note that the top and bottom hinge pins allow the doors to open easily. I put a little snippet of styrene on one of the exterior sides to provide a thumbnail catch! Another catch glued to the inside of the top prevents the doors from swinging into the house.
What would a mountain switchback line be without a little sand to give it traction? Here's my home-brew sanding station, cobbled together with an old Atlas Roco wood boxcar, half a Bachmann gondola, a broken signal bridge and a pen barrel. I don't know if there was a sander at Vindex, but it made sense to me to have one.
It will add another dimension to the operations on the Chaffee Branch to occasionally haul a covered hopper full of sand up to the engine house.
This is another relic of the 1991-93 vintage Laurel Valley layout I built while living in Bel Air. Since then I've repainted the boxcar, and beefed up the signal bridge, and added ladder. There's an inspection pit between the rails here, but I removed that on the Chaffee. I also removed the awning you see above. It's now part of the Company Store.


